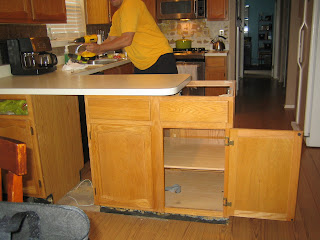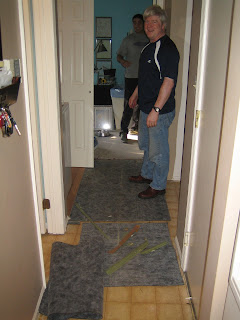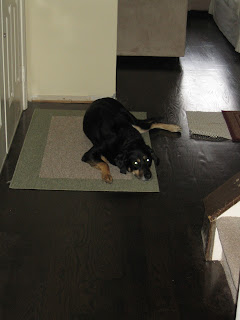Our New fridge. We flipped the surounding cabinets to open up the space and left just enough room against the wall so the door can open fully.
Shot of the new floors highlighted by our new oven
We took the cabinets that used to make the "L" and bought some unfinished fill ins to make this island. So embarassed that you can all see inside my messy cabinets. At this point I had sanded all the cabinets to prep them for their makeover. Notice my mom and john in these pics... I SWEAR we did work!
Like I said in a previous post, we lucked out with contractor pricing on floors and countertops which was such a blessing for a project this size. Trust me, we would never have been able to do this without that connection. Here are the templates for our new granite countertops!!!
Notice our cool prep sink sitting on the island
Let the priming and painting of the cabinets BEGIN!! I wish I could be happy about this project, but it was the worst project ever. It did turn out beautifully though... but took sooooo long!
Do you like our attempt at safety? Home Depot bags to alert us of the dangerous brackets!
You can see in some of these pictures how we solved our issue with trimming the bottom of the cabinets. The toe kicks on all of them were old gross black particle board that was crumbling. So we took the baseboard scraps that we had left over and used them. It turned out great and was a good solution.
Notice the back of our wine fridge in the island. Good idea John! You can also see the awesome Pottery Barn lights over the island. They were a much appreciated gift from my mom and they are perfect.
The countertops arrive!! I will admit, my mom and I got teary eyed when they were putting these in. John and Jim just giggled at us.
Some details...
Wine fridge!!
The chosen tile... more to come
The island prep sink and the awesome grain in our ganite. We chose a really nice piece for the island and then chose a simpler matching piece for the perimeter counter.
Our base board trim solution. I love how the white conrasts with the dark wood floor
TILE!
I will admit- by the time we had to install tile we were exhausted and the daunting task of glass subway tile around the island and the whole backsplash was too much. I found a guy willing to do it for $300 so I gave up!
AND...
DRUMROLL PLEASE!!!!
THE FINISHED PRODUCT!!!! sigh
notice the awesome curtains that my mom made out of Target shower curtains that I bought
This shows the angle looking into the dining room and is a more recent picture. Obviously we were set up for a partaaayyy!
RIP Old Kitchen, you won't be missed







































